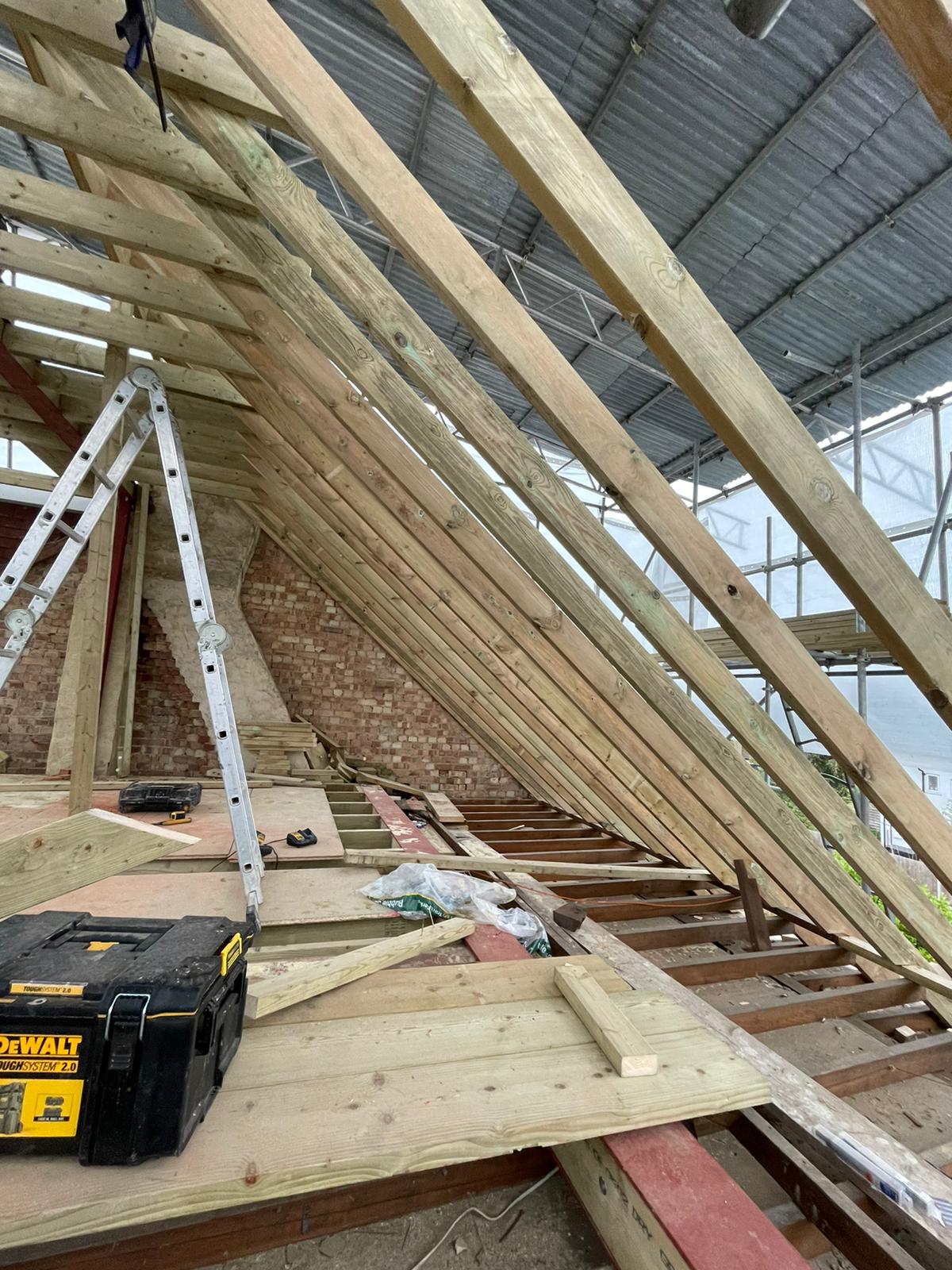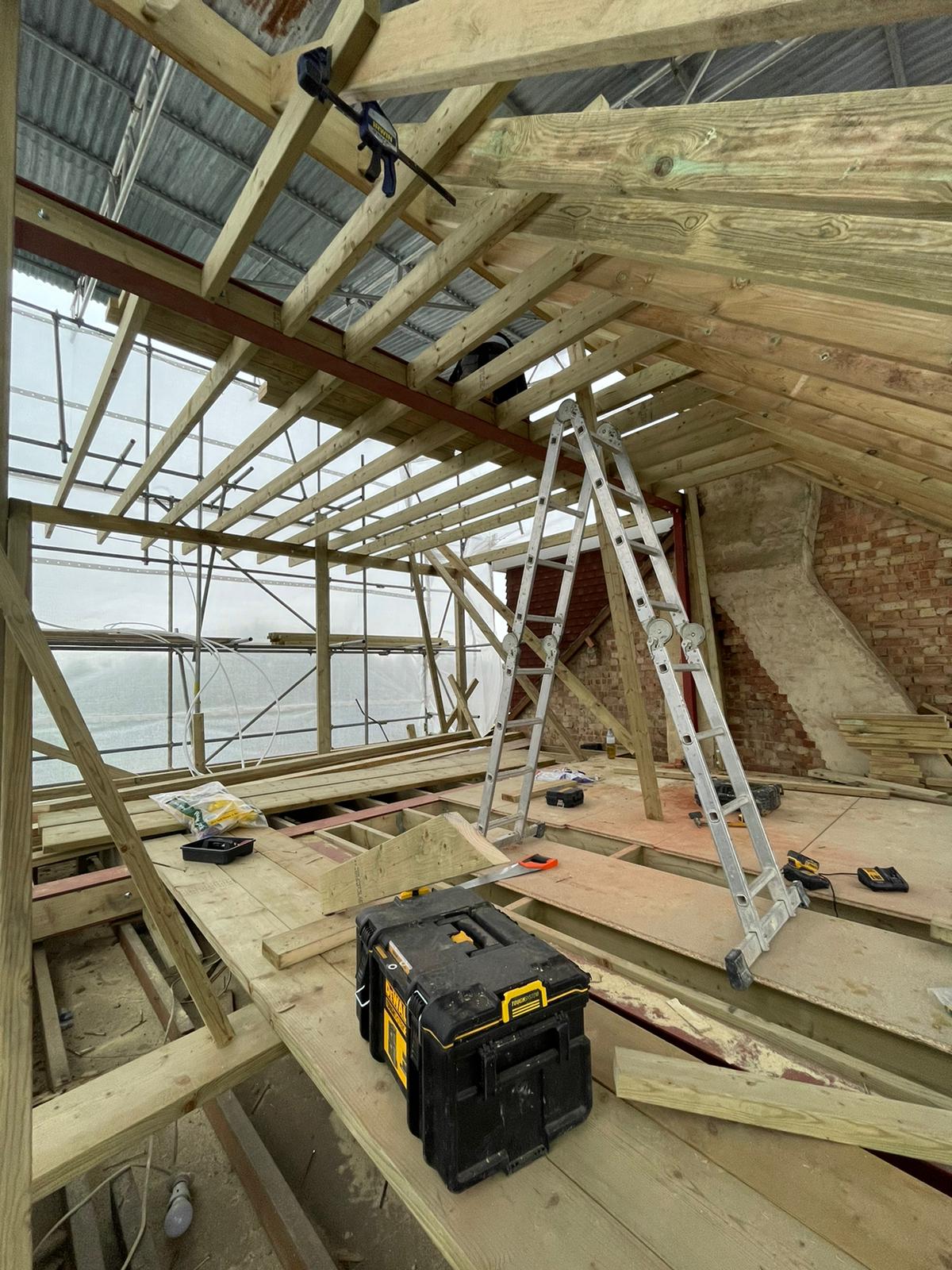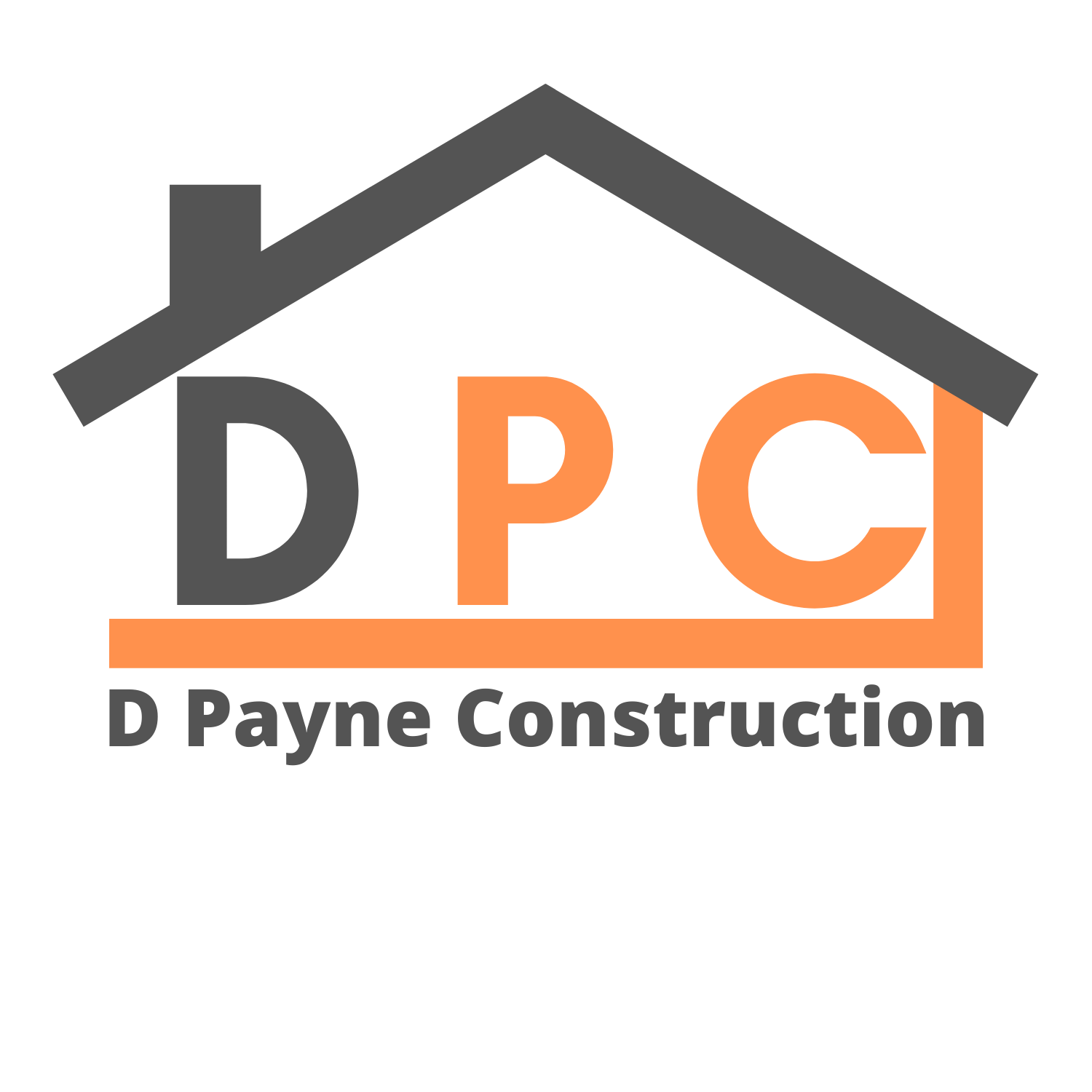

Loft Conversions in Barnes & the Neighbouring Areas
As a building contractor backed by over 20 years of shared trade and industry experience, D Payne Construction has a reputation for completing stunning loft conversions on time and within budget. We undertake every aspect of these projects in-house from start to finish. This level of project management delivers a smooth, efficient service with impeccable results tailored to the requirements of each individual client.
We undertake our conversion services, including garages and basements, in locations such as Barnes, Wandsworth & the wider London area and across Surrey.
To take the first step towards your own loft conversion, please contact us to arrange an initial consultation with a member of our team.
A Guide to Loft Conversions
From making a long-term property investment to accommodating a growing family without the hassle of moving, transforming an underused loft solves multiple issues. We have outlined below a selection of important aspects to consider before work on loft conversions begins.
Loft Suitability
If you have been browsing options for loft conversions and feel ready to take the next step, you must first clarify the suitability of your loft for conversion work. As your building contractor of choice, we conduct a site survey that covers the pitch, head height and structure of your loft as well as measuring up full dimensions of the available space.
In order to accommodate most loft conversions, existing spaces must measure 2.2m or above from the bottom ridge to the ceiling joist.
Planning Permission
All loft conversions in Wandsworth, Barnes and the surrounding areas must attain Building Regulations approval, but they do not necessarily require planning permission. Homeowners only need to apply for planning permission when intending to extend or alter the existing roof space beyond current permitted limits. One such example involves exceeding the volume allowance of 40 cubic metres within terraced houses.
In our role as building contractor, we apply for planning permission on behalf of our clients where required.
Access Solutions
Loft conversions must fully comply with Building Regulations that pertain to fire safety. As such, we must integrate an escape route into our designs. We usually solve this issue by creating access via a new staircase, but this must meet certain location criteria: they must have at least 1.9m of headroom and 1.8m of room to the side.
As a locally trusted building contractor we have completed countless loft conversions in Wandsworth, Barnes, and surrounding areas. During initial site visits, we assess properties for suitability, explaining all available options in a clear, jargon-free manner.
Types of Loft Conversion
D Payne Construction constructs loft conversions in the four primary designs: dormer, hip-to-gable, Mansard and Velux. The most appropriate solution ultimately depends on factors such as existing loft space, the type of property you own and the budget you have available.
Dormer Loft Conversions – This design extends up out of the original roof, usually at the rear of a property. Dormer loft conversions have a well-earned reputation for creating additional floor space within the loft. This increase can be as much as 50m³, making them ideal for a new spacious bedroom.
Hip-to-Gable Loft Conversions – In our role as building contractor, our team can only build these designs at detached and semi-detached properties with hipped roofs. These installations require the replacement of the sloping side of the roof known as the hip. In its place we construct a vertical gable that extends the existing outer wall of the house further upward. By covering the resulting gap with a new roofing structure, we create a new living space below. Due to the levels of construction work involved, planning permission may be required.
Mansard Loft Conversions – We predominantly construct this design on terraced properties. Mansard loft conversions have a distinctive flat roof structure with a rear wall that slopes at an angle of 72°. Due to the significant alterations to the shape and structure of the existing roof, this style of conversion almost always requires planning permission and compliance with the Party Wall Act.
Velux Loft Conversions – For homeowners in Wandsworth, Barnes, and the neighbouring areas looking for a cost-effective loft conversion with a swift turnaround, the Velux option ticks every box. What’s more, these loft conversions also minimise disruption due to their relative lack of construction work. The installation process involves fitting Velux windows flush with the largely unaltered roofline.
Basement & Garage Conversions
Our wider conversion service also includes basements and garages. As a reputable building contractor, we apply the same demanding standards for quality of workmanship to these projects as we do our loft conversions and wider range of services such as house extensions.
Most basement and garage conversions fall under the classification of ‘permitted development’, so they don’t require planning permission. Naturally, certain caveats do exist, including lowering basement floors and restrictions for garage conversions in areas with parking restrictions. To discuss your own personal project, please don’t hesitate to contact us.
Our work fully complies with all Building Regulations relating to insulation, access, ventilation, electrical installations and more.
